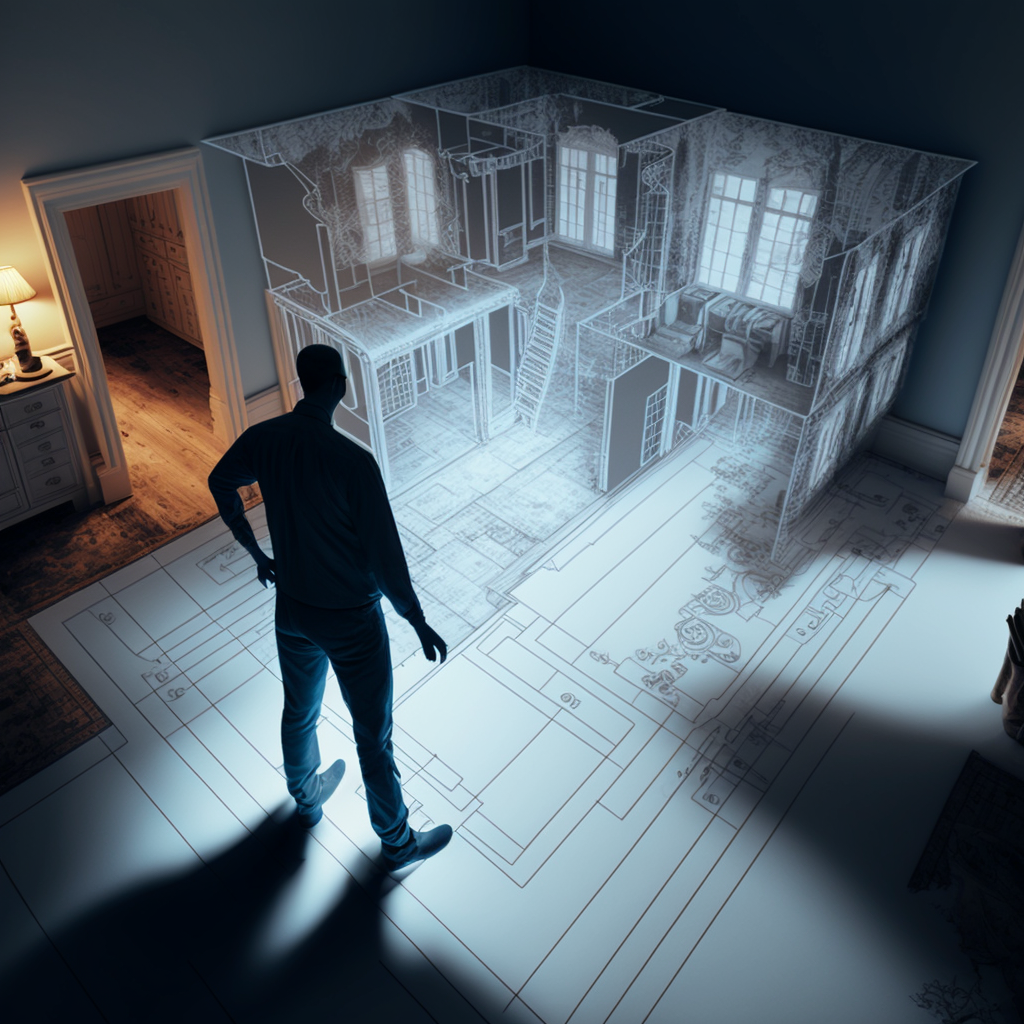Designs come to life with SpacePlan
As the construction and real estate industries continue to evolve, so do the tools and technologies used to design and plan buildings. One of the most innovative and effective tools currently available are virtual reality (VR) floor plans.
In addition to SpacePlan’s Virtual Floors, we also offer a service called Walkable Floors in our studio space. This service involves projecting the plans onto the studio floor, allowing clients to physically walk on them and get a sense of the layout and size of their building. This is especially useful for clients who want to experiment with different design options and layouts, or for clients who prefer a more hands-on approach to the design process.
By combining the latest technology with a traditional walk-through experience, we offer a complete and comprehensive service that allows clients to experience their building designs in the most realistic way possible. This helps them make informed decisions before construction begins and avoid costly revisions later on.
Using cutting-edge technology, our team of architects and designers can create highly detailed and accurate VR floor plans that allow clients to walk through and experience their building designs as if they were already built.
But why is this important? What are the benefits of using SpacePlan’s Virtual and Walkable Floors in the design and planning process?
Improved Communication: One of the biggest challenges in construction and real estate is effectively communicating design plans to all parties involved. With SpacePlan’s Virtual & Walkable Floors, clients can experience the design as if it were already built, making it easier for them to understand and provide feedback.
Reduced Costs: Making changes to a building's design during construction can be costly and time-consuming. With SpacePlan’s Virtual & Walkable Floors, clients can make changes and adjustments in a virtual environment before construction begins, reducing the need for costly revisions later on.
Increased Confidence: SpacePlan’s Virtual & Walkable Floors give clients the ability to experience the design of their building before it is built, allowing them to have confidence in their design choices and make informed decisions.
Greater Flexibility: With SpacePlan’s Virtual & Walkable Floors, clients can experiment with different design options and layouts in a virtual environment, giving them greater flexibility in the design process.
Better collaboration: With the ability to walk through the building design, stakeholders and design team can collaborate better and iron out any potential issues.
At SpacePlan, we understand the importance of bringing your plans and future projects to life before construction begins. Because of this, we use cutting-edge integrated projection technology to show clients their entire project, from the ground floor all the way up to the penthouse, as well as the exterior landscaping, the common areas, and any renders. In order to give you the best shot at achieving your ideal layout, we use actual pieces of furniture, walls, and decorations.

