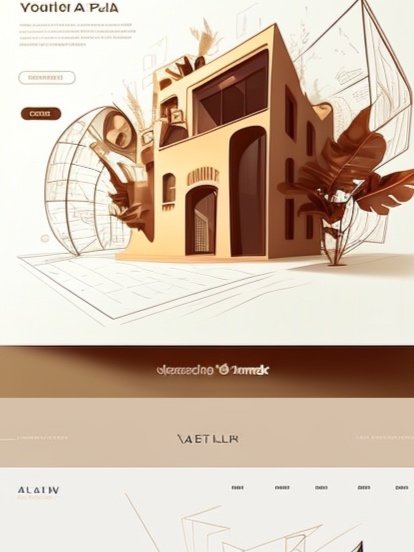
Bring your floor plans to life
We create life-size virtual reality architectural drawings for clients in construction and real estate. Our detailed and accurate VR floor plans allows you to experience building designs before construction. With our help, you can make informed decisions and have confidence in your building designs.

Our Services
We Help You Make Informed Decisions Before Breaking Ground
-
Whether you're a homeowner, builder, designer, or architect, you might be considering a residential construction or renovation project. Bring your design to our store to see it in Lifesize before construction begins. This will provide you assurance that your project will be the scale, design, flow, and utility you had in mind.
We collaborate with owner builders, volume and custom builders, pool and landscape designers, architects, and more.
-
Managing, designing, or constructing a sizable construction project?
Bring your customers, principal contractor, and designers to our interactive space to see your project in lifesize and get everyone on the same page.
-
Creating a shop space?
Restaurants, cafes, wellness centres, and beauty salons
Bring your crew to our space to go over your design and make sure your customers like what they experience.
Revolutionising Construction and Real Estate
SpacePlan specialises in creating life-size virtual reality (VR) architectural drawings for clients in the construction and real estate industries. Using cutting-edge technology, our team of architects and designers can create highly detailed and accurate VR floor plans that allow clients to walk through and experience their building designs as if they were already built. This allows for more efficient and effective communication of design plans, as well as the ability to make changes and adjustments in a virtual environment before construction begins. With SpacePlan, clients can have confidence in their building designs and make informed decisions before breaking ground.
-

Basic Plan - Rs. 100/Sq.Ft.
Includes 2D architectural design drawings for a minimal square footage, such as a single floor of a building or a small residential property. This plan would be suitable for clients with a limited budget or who are just starting out with their building design.
-

Standard Plan - Rs. 200/Sq.Ft.
includes 2D architectural design drawings for a larger square footage, such as multi-floor buildings or commercial properties. This plan would also include 3D renders, allowing clients to visualize their design in more detail. This plan would be suitable for clients who want to see a more realistic representation of their building design.
-

Premium Plan - Rs. 500/Sq.Ft.
includes everything in the standard plan, plus virtual reality walkable floor plans. This would allow clients to experience their building designs as if they were already built, giving them the ability to make changes and adjustments in a virtual environment before construction begins. This plan would be suitable for clients who want to have confidence in their building designs and make informed decisions before breaking ground.
-

Custom Plan
The custom plan is a tailored service for clients who have specific requirements or needs that the basic, standard and premium plans do not cover. This plan would be tailored to the client's specific needs, such as specific design features, or additional services such as energy analysis, lighting simulation, automation, acoustics, animation etc. This plan would be suitable for clients who have specific requirements or needs that the other plans do not cover.
Contact Us
Reach out to us to learn more about how SpacePlan can bring your building designs to life before construction begins


